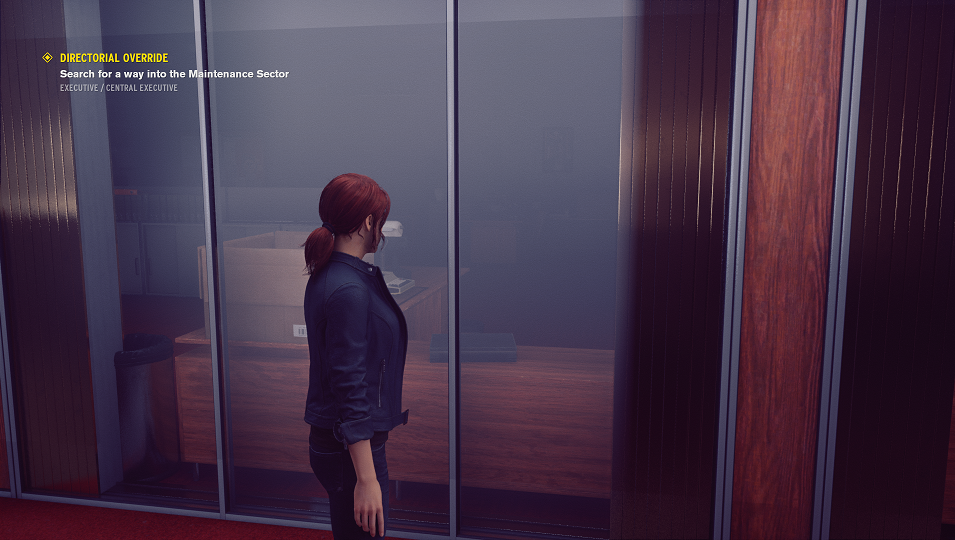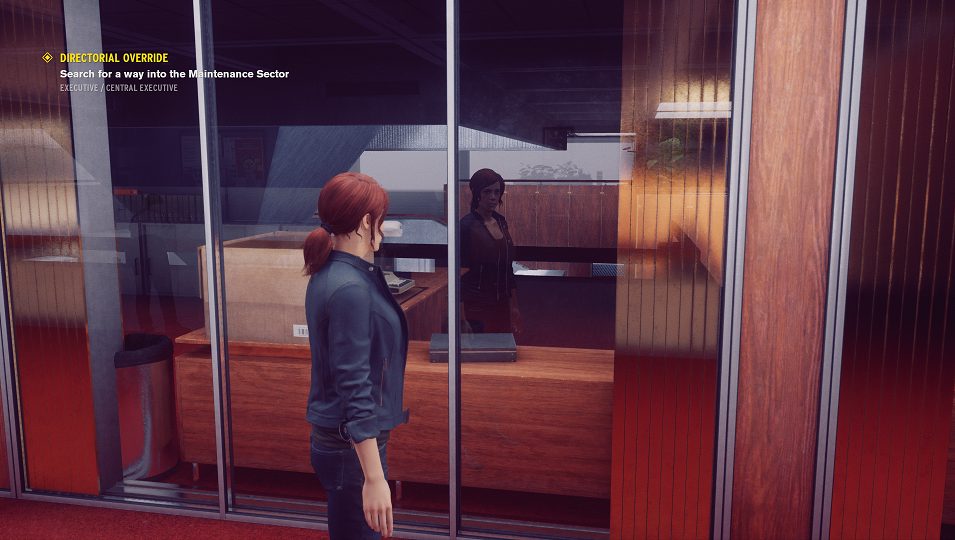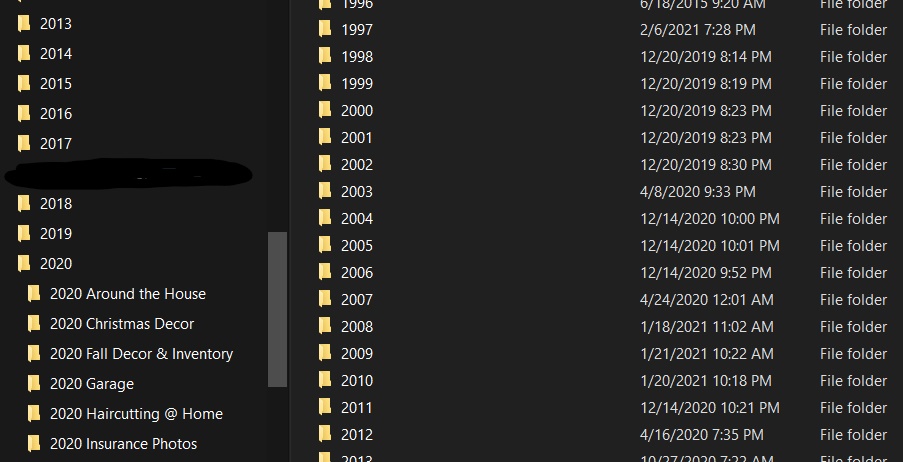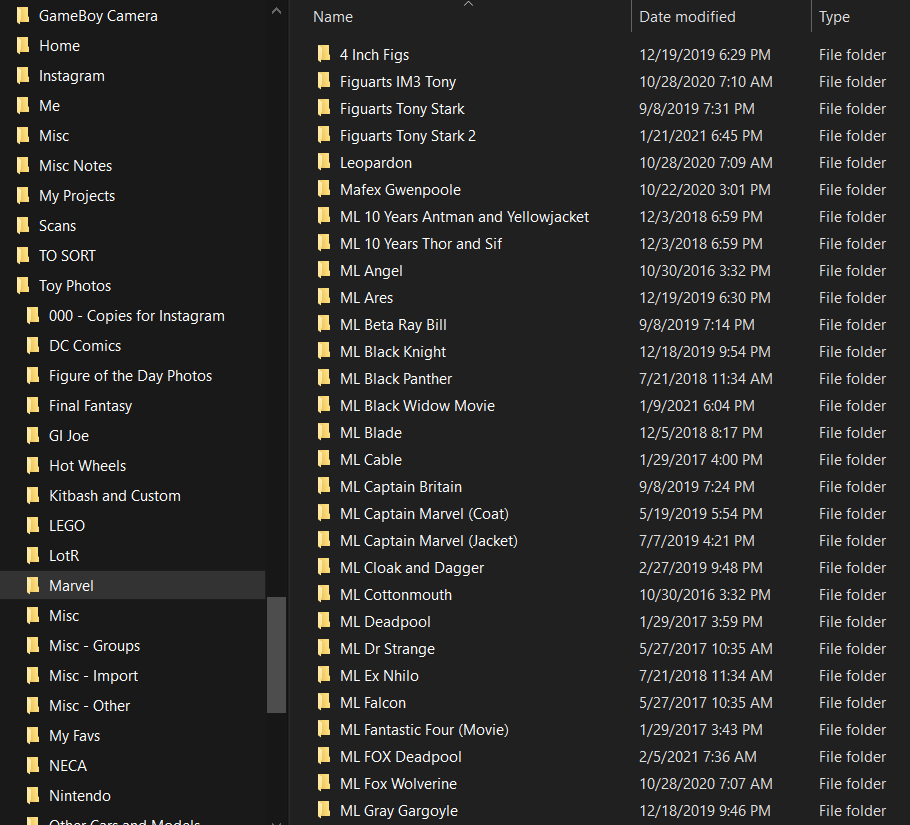New Desktop Upgrade
My new desktop I mentioned at the end of my last post arrived. I am fairly good about adjusting my workflow when changes or upgrades happen, but this particular change in it’s nature, is incredibly disruptive. My whole process kind of stems out from a source, which for the most part, is either my laptop or my desktop. If I were to get a new laptop, not much would change. Most of that workflow runs off of shared drives or cloud files. On the base level, the desktop works the same way, the real trick I get to deal with is the ripple effect downstream, which I will get more into in a bit.
The machine itself runs fine. It’s much much quieter than I expected it to be, which is nice. The crazy Neon lights aren’t as slightly annoying as I expected, especially once I figured out how to adjust them to be a more toned down, non pulsating, single, cooler color. The day after ordering, I realized that I might need new monitor cables, I checked and sure enough, all of the outputs save one are Display Port. My old set up consisted of a display port adapter, a DVI port and an HDMI out, all three to DVI on the monitor end. I may update the monitors later but it’s not necessary now.
The inside is crazy empty and clean. I’m not quite sure yet where I would even put additional hard drives, though I suspect they mount to the sides.
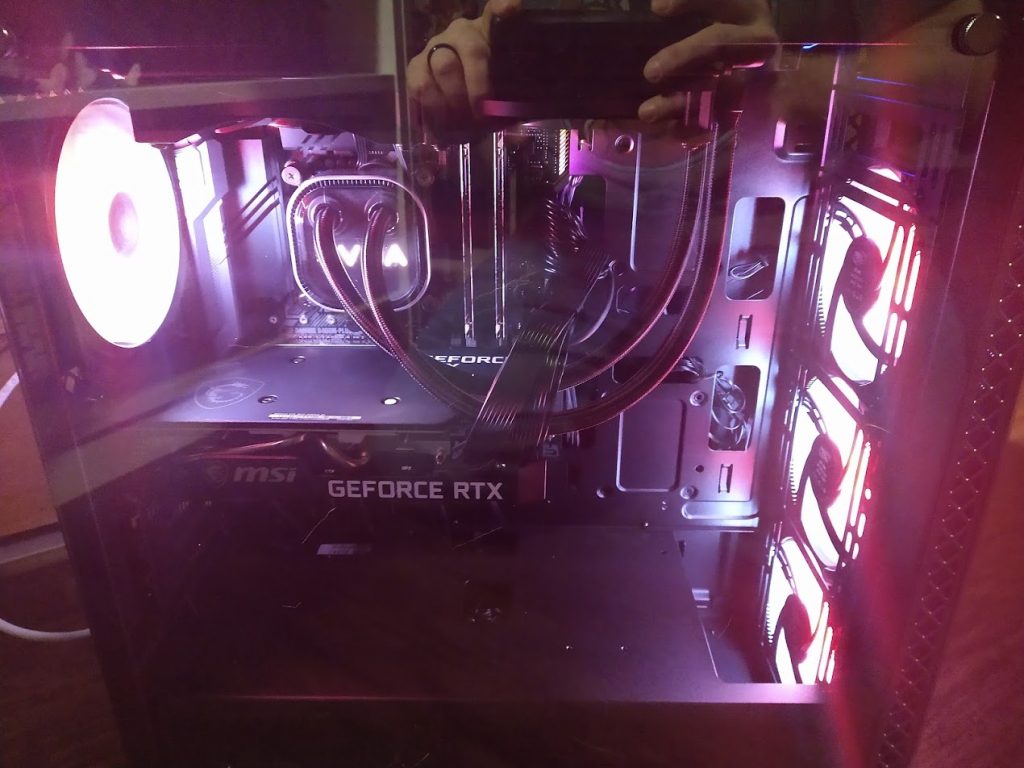
It certainly handles every game I’ve thrown at it incredibly smoothly even with maxed out graphical settings. My current plan is to keep this machine relegated mostly for gaming (a bit more on this later), so i will keep it fairly clean and free from excess software. So far I’ve tried it out with Forza Horizon 4, Overwatch, Black Desert Online, Minecraft, Control, Quake 2, and Quake 2 RTX.
The RTX is really quite remarkable. The reflections are really neat and the shadows work very well. I look forward to finding more titles that take advantage of the ray tracing capabilities.
The Ripple Effect
Where the real change is happening is down the line. For the sake of maybe alleviating some confusion, I am going to go ahead and use the Network names for my computers. The old workflow consisted of my Windows 10 Desktop, Squall, that I originally put together back in 2012. It still runs everything perfectly fine, since 2012, I’ve bumped up the RAM quite a bit, updated to an SSD, and updated the video card to a 1050ti. Sitting under the desk next to that was Rinoa, am even older box, that I am pretty sure I got second hand somewhere, running Xubuntu Linux. Xubuntu because, it’s only 32bit hardware. It’s primary function was being a web server, for my Dashboard, and a file server. It’s got several old drives in it all shared on the network to dump less important files to, because I’m a digital packrat.
The new machine is Cloud. See a pattern here yet. If it helps my laptop is Selphie, my old laptop was Rikku, my old project server years ago was Quistis and before that Yuna, my family’s laptops are Ivine, Barret,and RedXIII. They are all Final Fantasy characters.
Rinoa running 32bit hardware has been a problem for a while. Several interesting projects I have found needed to run on a 64bit system to get up and running. It’s also woefully under powered for anything robust, like running a Minecraft Server. Rinoa has been desperately in need to replacing for a while. Which is where Squall comes in now. Squall, will become the “new Rinoa”. Squall will become the new project server.
Making this change isn’t easy, it’s still not done, and I’ve been working on it for the last week. Squall is also a much more capable machine, so it changes the workflow a bit. Where Rinoa ran headless, I’ve decided to keep Squall on one of my three monitors for now, and work with it using Synergy. I can offload the load of doing things like, running the web browser off of Cloud to Squall if I want. I also can use Squall for Discord and IRC.
The first thing I decided to do was to move the Web server aspect to a Raspberry Pi. I already had a Pi running a LAMP stack to host my WordPress Archive blob. Moving the basic Dashboard was easy. Copy the files, import/export the database, and it worked, no problem. The harder part was moving the backend processes. I’ve started doing a lot of combination projects, that often consist of some sort of Python or Bash script running that dumps data to a database, and a web based GUI. Like the Network Map, or my rudimentary Twitter Scheduler or the web based Download Queue system for a particular web video downloading software that shall not be named. Getting these to work on the Pi is trickier. Partially because I’d forgotten some steps. For example, I created some environmental variables to open the database with scripts, so I didn’t have to put raw log in credentials in them. I forgot how I had done that, so I converted them back to raw log in credentials for now. I have others that are looking for commands from packages that need to be installed that I’m not sure are available on the Pi.
I’ll get it worked out, I just need a bit more time.
I’m also not real sure I want to move TT-RSS to the same Raspberry Pi, just because it’s constantly polling. I am not sure I want to run that level of read/write on an SD card and risk losing my other files. I will probably just set up a second Pi JUST to run the TT-RSS Server.
The other major thing to move is the files. I started off by consolidating everything, for simplicity’s sake. I converted and consolidated up my video files on my NAS recently, which freed up a lot of space. I’ve been meaning to re-allocate some files off of Rinoa back to the NAS and I used the move as an excuse to do just that. At the same time I consolidated the remaining files onto the largest of the various drives in Rinoa, so I can start off by just moving one drive to Squall, to reshare on the network. Moving the webserver to the Pi also meant giving the Pi an extra USB drive, for more storage. The Video Downloader that Shall Not Be Named, pulls video files, which are larger. I set up a new network share from the Pi for “Working files” and moved all of the “working Files” folders from Rinoa to the Pi.
The process overall isn’t complicated, it’s just time consuming with large data moves and some configuration changes.
Physical Set Up
Another aspect to adjust was the physical set up. Initially I just pulled Rinoa out and stuck Cloud in it’s place on the floor. This was partially done because this was the best solution for cable lengths available until the new Display Port cables arrived. I’ve got some pretty good cable management going on and I am not a fan of cables just hanging all over, a side effect of 15 years of working around equipment racks with impeccable cable management standards. Once the monitor cables arrived, I undid everything and reran all the cables, putting Squall on the floor and Cloud up on the little floor shelf under my desk. The main downside in the end is that the cleaner cable solution puts the large side window on the new PC against the backside, so I don’t get to see inside my PC all the time. Thankfully, I’m not a big fan of this aspect of the machine to start with.
Rinoa is going to just sit behind the monitors on a shelf for a bit until I finish with her, but in the end, the plan is to retire that machine out.
Going Forward
I am actually almost more excited about the prospect of molding Squall into the new Project server than I am the flashy new Gaming Rig. The 64 bit hardware and 24gb of RAM means I can do a whole hell of a lot more than I ever could with Rinoa. I can set up a massive Minecraft server with a whole heap of worlds available. I can run Docker and everything that goes along with that, I can set up a robust and speedy OpenSIM world if I want. I also plan to continue to use Squall as my Video Edit machine, no need to bog down Cloud with all that extra overhead in software and disk space. I also can much more easily start playing around with VMs.
I could have done a lot of this before of course, but I find keeping all of that up and going on a machine you are also using for day to day use and gaming gets distracting, and you start running into resource use issues much more quickly.
